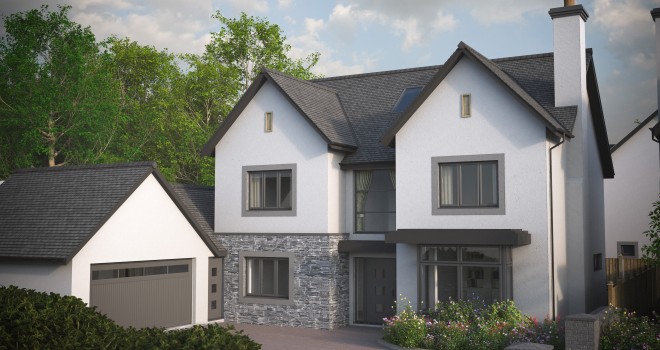Plot 1 The Brenin
Briarswood Colwyn Heights


Contact Us
About the property
The Brenin is an impressive 5 bedroom detached property over 3 floors consisting of a large hallway with a solid oak feature staircase, a large ground floor cloakroom, well equipped study room. The lounge area has an open fireplace which is ready for either a gas fire, log burner or coal fire, the open place family room leads onto the large dining area, the kitchen area has been raised to showcase the high quality German Units and Appliances, the utility room is large and can be doubled up as a laundry room.
The 1st floor has 5 double bedrooms with 2 en-suites and a master bathroom, all en-suites and bathroom have under floor heating with dual fuel towel warmers and the main en-suite is also a wet room, the Master bedroom is a generous room with dual aspect windows.
The 2nd floor boasts a 500sq ft room which be an ideal playroom/work room or another bedroom.
The property has the benefit of a block paved driveway and landscaped front gardens with the south face rear garden being laid to turf.
The property has photovoltaic solar panels which provide free electricity and the ability to sell back to the National Grid.
Enquire about this property via our agent
Phone: 0844 332 1714
Website: www.dtblandandnewhomes.co.uk/








